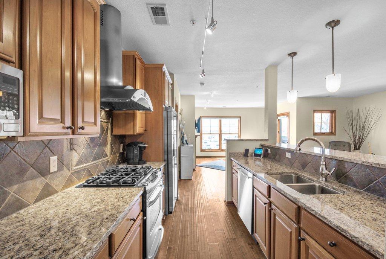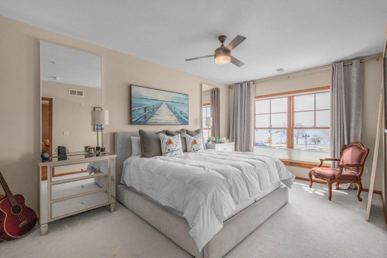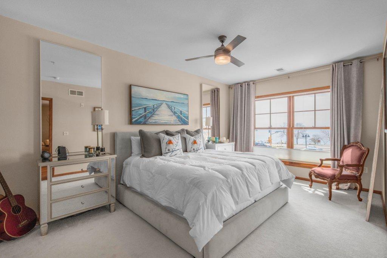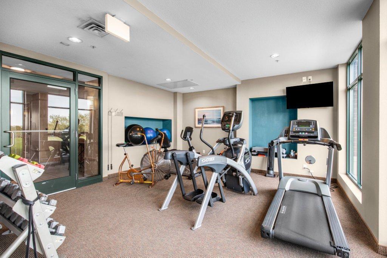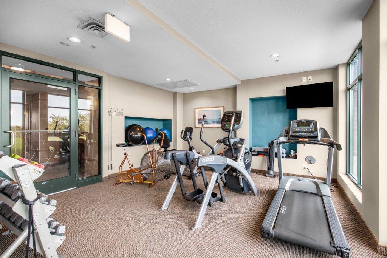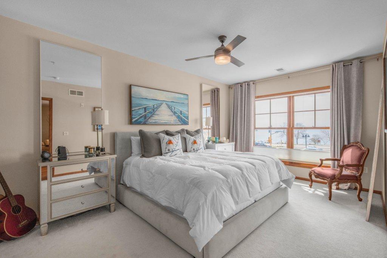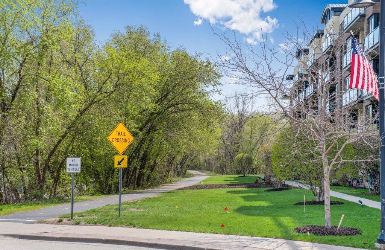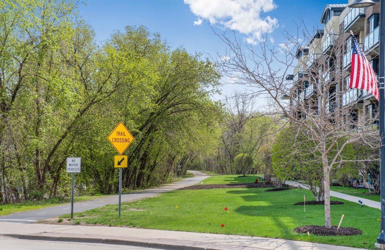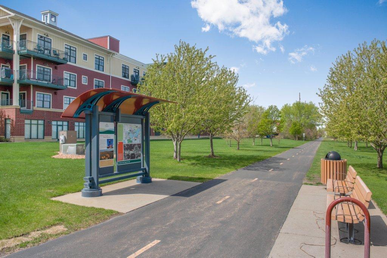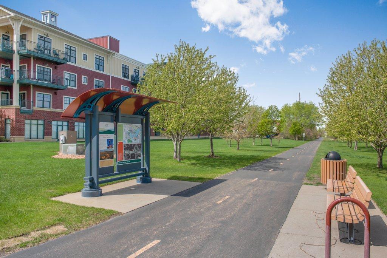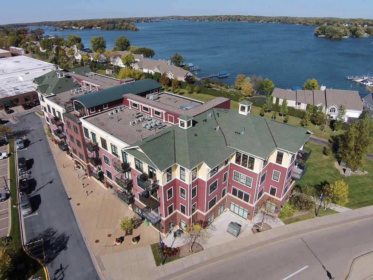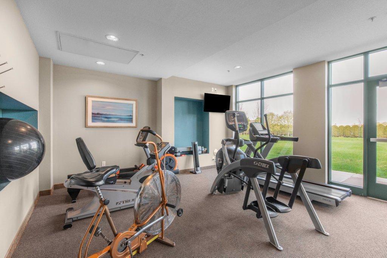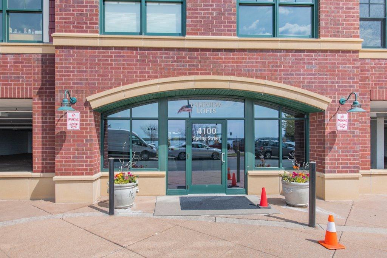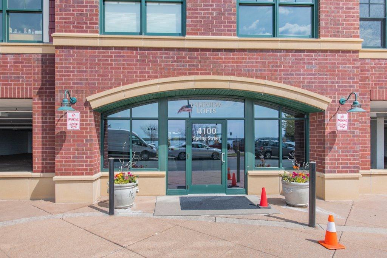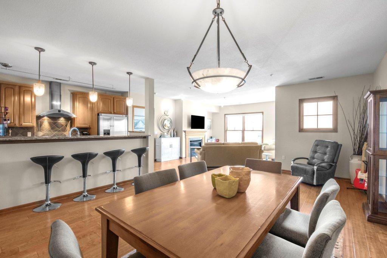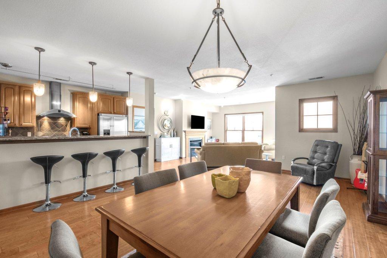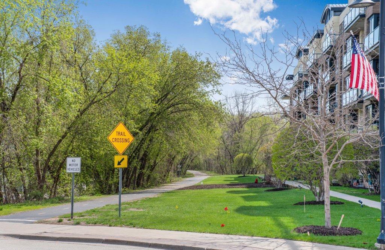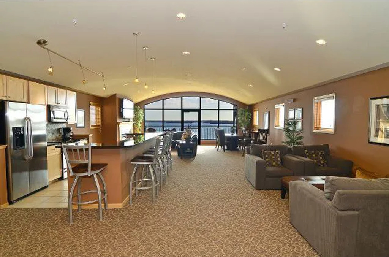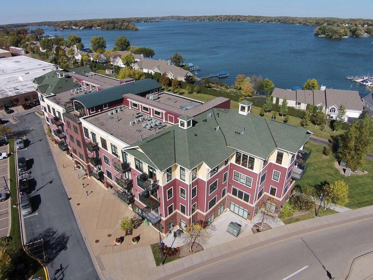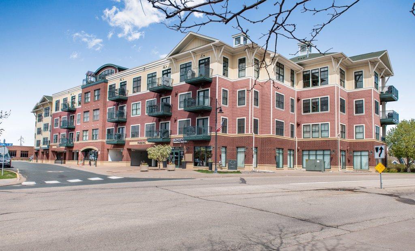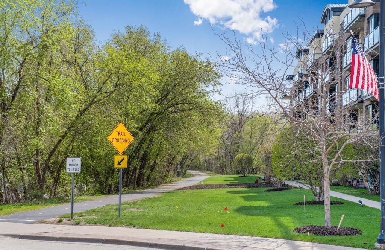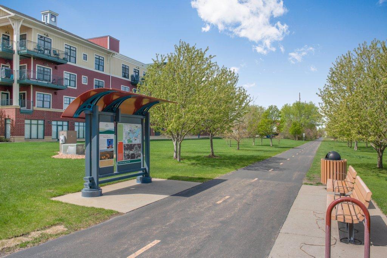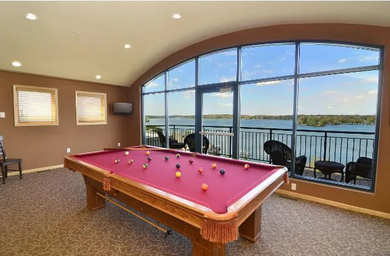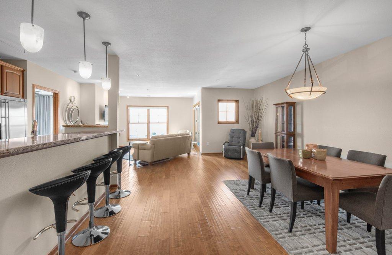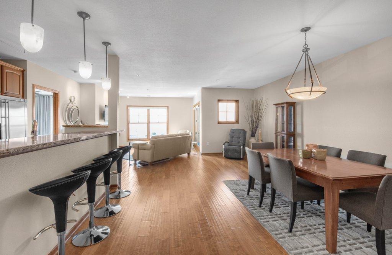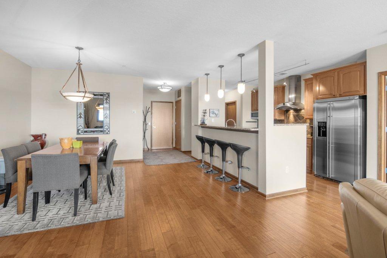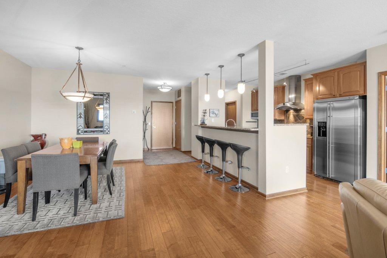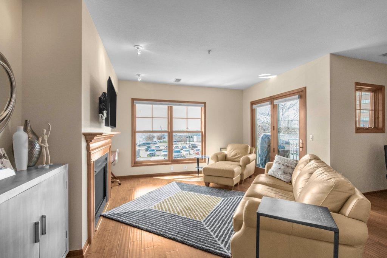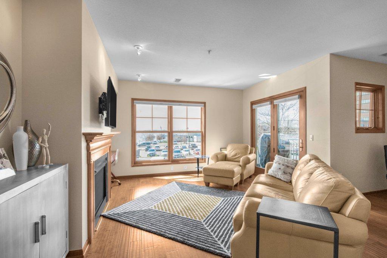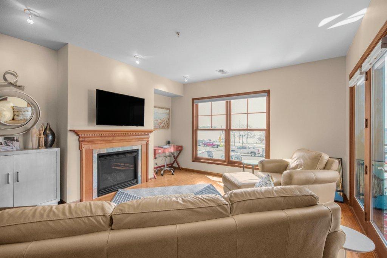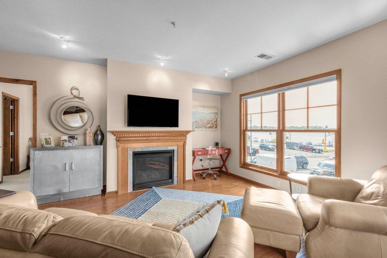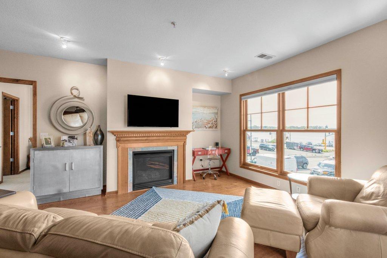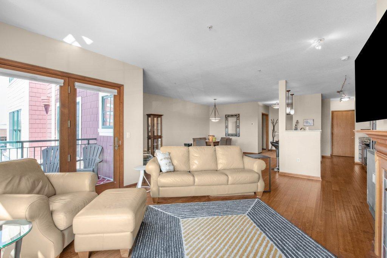4100 Spring Street #210
Spring Park (MN) 55384
List Price: $420,000
Expired
StatusExpired
Beds1
Baths2
Living Area1315
YR2005
School District277
DOM236
Public Remarks
Seller is offering temporary or permanent rate buy down with acceptable offer! Lake Minnetonka Condo living. This 1br+den condo with an open floor plan has a beautiful chef’s kitchen with stainless steel appliances, a breakfast bar, dining area, a bright living room with a gas fireplace, access to the deck, and a den for relaxing or setting up a home office. The spacious bedroom has a walk in closet, and private bath. You also have your own in unit laundry room and a half bath for guests. Bring your guest to the community room on the top floor for gorgeous lake views, use the party room on the fifth floor, and you can workout in the main floor workout room. A storage closet is located in the basement, and your two parking spots are right next to the elevator. Enjoy miles of biking/running/walking trails on the Three Rivers Dakota Trail. Numerous restaurants and the marina are also just a short walk from your condo. Enjoy carefree living right on Lake Minnetonka. A turn key purchase option is available including all the furnishings.
Lake Information
Lake/Waterfront Name:
Minnetonka
Lake/Waterfront:
Lake Front, Lake View
Road Between Waterfront and Home:
Yes
Waterfront View:
Lake, Panoramic
Lake Size in Acres:
14205
Lake Chain Name:
N
Lake Depth:
113
Lake Number:
27013300
Association Information
Association Fee:
550
Assoc Fee Includes:
Maintenance Structure, Controlled Access, Hazard Insurance, Lawn Care, Maintenance Grounds, Parking, Professional Mgmt, Trash, Security, Shared Amenities, Snow Removal
Fee Frequency:
Monthly
Assoc Mgmt Comp:
Gassen
Assoc Mgmt Co Phone:
952-922-5575
Restrictions/Covts:
Pets - Cats Allowed,Pets - Dogs Allowed,Pets - Number Limit,Pets - Weight/Height Limit,Rental Restrictions May Apply
Quick Specifications
Price :
$420,000
Status :
Expired
Property Type :
Residential
Beds :
1
Year Built :
2005
Approx. Sq. Ft :
1315
School District :
277
Taxes :
$ 4017
MLS# :
6525134
Association Fee :
550
Interior Features
Foundation Size :
1315
Fireplace Y:N :
1
Baths :
2
Bath Desc :
Main Floor 1/2 Bath,Main Floor Full Bath
Lot and Location
PostalCity :
Hennepin
Zip Code :
55384
Directions :
Shoreline Drive to Spring Street
Complex/Development/Subd :
Cic 1393 Lakeview Lofts
Lot Dimensions :
Common
Road Frontage :
City Street, Paved Streets
Zoning :
Residential-Multi-Family
School District :
277
School District Phone :
952-491-8001
Structural Features
Class :
Residential
Basement :
None
Exterior :
Brick/Stone, Fiber Cement, Wood Siding
Garage :
2
Accessibility Features :
None
Sewer :
City Sewer/Connected
Water :
City Water/Connected
Financial Considerations
DPResource :
Y
Foreclosure Status :
No
Lender Owned :
No
Potential Short Sale :
No
Latitude :
44.935871
MLS# :
6525134
Style :
High Rise
Complex/Development/Subd :
Cic 1393 Lakeview Lofts
Tax Amount :
$ 4017
Tax With Assessments :
4017.3600
Tax Year :
2024


